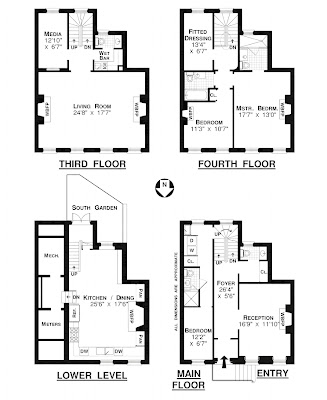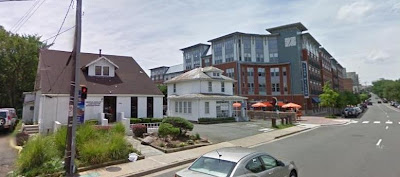We probably should just leave this alone but we just can't resist ourselves a wee bit of Courtney Love's special brand of I'm-a-rock-star-crazy, especially when it comes to her peripatetic real estate ways.
In late 1997 Miss Love reportedly bought a house in Beverly Hills, CA for about $3,000,000 from the then recently out-of-the-closet comedienne Ellen
Degeneres. In 2001, having already bought a condo in New York City, Miss Love
sold the Bev Hills house to British superstar Sir Paul McCartney. It was here at this house that Mister McCartney's former
Beatle band mate George Harrison died in 2001.
Miss Love subsequently settled into her fourth floor loft in a newly converted and super-
luxe warehouse building 0n
cobble stoned Crosby Street in New York City's
SoHo 'hood. She paid $2,647,500 for the 4,123 square foot
sprawler located in the same swank boutique building where fashion-forward high-heel wearing musician Lenny
Kravitz recently sold his duplex penthouse for $12,750,000 to multiple Grammy winner Alicia Keys and her music producer baby daddy and
huzband Swizz
Beatz.
Anyhoo, as is often the case wherever Miss Love goes, hilarity and chaos reigned supreme during her tenure on Crosby. There are scads of stories and
scandalicious reports of antics and bizarre behavior that included a bewildered Miss Love peering into car windows and cadging cigarettes from pedestrians on the street in front of the building. One tenant told the press a story about nearly tripping over an obviously
panty-less Miss Love who had, ironically, spilled panties out of her suitcase and all over the floor of the building's attended lobby.
The irrepressibly lubricious Miss Love sold the 4,123 square foot loft, according to
Streeteasy, in March of 2006 for an even-
steven five million big ones. New Your City
über-agent Wilbur Gonzalez told Jennifer Gould
Keil at the
NY Post in late December 2010 that when Miss Love vacated the premises she left
scrawlings on one of the walls in the kitchen that included the telephone numbers of Elton John and Michael Jackson. She may be as batty as three bees in a tornado and sometimes get so drunk she can't pull up her own socks but, chickens, this Miss Love is still a
goddam celebrity with a little black book that would make even the most jaded star fucker swoon with envy and self-loathing.
Miss Love landed back in Los Angeles in the mid-naughts. For some time she's said to have lived on Alpine Drive in the flats of Beverly Hills, in the Hollywood Hills house once owned by Natalie
Imbruglia and for a some time she lived near the Sunset Strip in a rented Mediterranean-style mansion on a gated street just below the recently rehabbed Beverly Hills residence of t.v. and movie actress Jennifer
Aniston who, the real estate children surely know by now, has (allegedly) engaged Platinum Triangle super-broker Jade Mills to shop her 9,000+ square foot
extravaganza off-market for more than forty million bucks.
During an impromptu August 2009 interview with a reporter from
New York magazine conducted in a public toilet at
NYC's Sunshine Cinemas, Miss Love revealed that she and her teenage daughter Frances Bean Cobain were
fixin' to decamp Tinseltown for The Big Apple. This was just months before the legendarily mercurial mommy lost legal custody of young Miss Cobain who inherited a substantial fortune from her famously deceased
rock star father Kurt Cobain.
We don't claim to know of all of the unlucky locations where Miss Love has bivouacked since heading east to New York City in late 2009 but we do know that she
shacked up for a short time in a posh
parlor-floor pad in the
Chelsea Mansion, a Greek Revival-style townhouse on West 20
th Street where the five modestly-sized but
well-serviced apartments rent for $15,000 per month or more.
After leaving the
Chelsea Mansion, Miss Love and her recently suspended twitter account alighted in the tourist swamped shopping mecca of
SoHo where she set up house
rockstar-style in a suite at the chic and celebrity-friendly
Mercer Hotel. At least once she's
appeared in all her boozy glory in the hotel's chi-chi lobby and given an extemporaneous concert, behavior that some speculated would not have been tolerated had she not been (allegedly)
shtupping handsome Andre
Balazs, the hotel's jet-setting owner and former man-friend of
Uma Thurman.
Since at least the beginning of
August 2010 (see item #3), Miss Love began to twitter and tell
press people about her burning desire to acquire the four-floor West Village townhouse that model turned actress
Mila Jovovich then had on the market for
$7,500,000. There was a lot of
noise made on the matter, mostly by by Miss Love, including a tweet in late November that stated that she'd finally secured the lease to the townhouse. But alas, it was not meant to be if it ever was at all. Just two short weeks after Miss Love's tweet of real estate delight,
news broke that Ms.
Jovovich's townhouse had actually been sold to
IMAX Corp. CEO Rich
Gelfond.
Miss Love reportedly left for London, tail tucked between her real estate legs, in late 2010 and speedily fell into the arms
and home of contemporary art dealer and gallery owner Henry
Allsopp who, in her own words, "saved" her from her own damn self and to whom she has,
reportedly and shockingly, signed over power of attorney of her assets.

All of this brings us to the latest news on Miss Love's ongoing, ever-present and always entertaining real estate whirlwind. Either Mister
Allsopp and Miss Love have parted ways personally (and professionally) or Mister
Allsopp has approved the reported (and alleged) lease by Miss Love of a four-story townhouse in New York City's West Village (above). A tipster recently
told the fine folks at Curbed that Miss Love has finally settled on a townhouse and signed a lease for a quaint, quirky, sophisticated and fully-renovated 25-foot wide 4-story townhouse on West 10
th Street. No word on what's she's actually paying but the house was last on the market fully furnished with a $28,000 per month price tag.
The house had been for sale on and off since May of 2009 with an asking price as high as $8,800,000. Property records shows the sellers were a couple of gentlemen, one of them a former banker and the other the much lauded and applauded nice gay, decorator Steven
Gambrel. In all seriousness and with all due respect, Miss
Gambrel really knows how to work a room over and as such the townhouse was featured in the January 2009 issue of
Elle Decor. The buyer, who records reveal paid $7,640,000 for the totally turned out townhouse in early October 2010, is listed as a business entity that connects to an address in Chicago as well as to at a ritzy residence in Coconut Grove, FL that happens to be currently on the market with an asking price of $9,800,000. Make of that what you will.

The glossy black front door of the Greek Revival-style townhouse from the early 1800s opens into a wide entrance hall with a sexy curved staircase straight ahead and, immediately to the right, a small reception room with lusciously lacquered steel-blue walls and smartly over-scaled and unvarnished herringbone-patterned antique wood floors. The fireplace in the intimate reception room is the first of six in the house. Up half a flight from the entrance all and concealed door hides a service and guest wing that includes laundry facilities, three-quarter bath and an
itty-bitty bedroom papered in an over-sized and beyond bold red, blue and yellow
ikat pattern.
The curving staircase sweeps up another half flight to a 25-foot wide living room that has Tiffany blue walls, heavy moldings and fireplaces at each end. Off the short hall that connects the stairs to the living room are a study/bedroom, wet bar, stereo cabinet and powder
pooper.
On the top level a petite guest room has a fireplace and private hall bathroom and the master bedroom has another fireplace and attached facilities. Closet space is slim but there's a large custom-fitted and windowed dressing room that helps to make up for that shortcoming. Any guest of Miss Love's who stays in the upper level guest room will surely be treated to seeing their 40-something year old
train wreck hostess parade back and fourth between the bedroom and the dressing room.
Half way down the stairs from the entrance level to the basement kitchen glass doors open to a tiny but charming terrace. The unfortunately all-but-windowless lower level has a massive fireplace flanked by a cozy sitting area and an eat-in kitchen outfitted in a sophisticated style that marries contemporary cabinetry and high-tech appliances with original architectural details like the exposed (and painted) brick walls that act as a bumpy back splash and give the room some historical gravitas.
We really haven't any idea if Miss Love has leased this townhouse or not but for a woman who herself often cries poverty to the press, she sure does manage to scrape together the do-re-mi to live in pretty pricey and damn
luxe circumstances, don't she?
More mouth-watering photos of the townhouse can be found on the website of the quite accomplished designer Steven
Gambrel.
photos: Corcoran
floor plan: Halstead via Curbed RSS Feed
RSS Feed Twitter
Twitter 4:12 PM
4:12 PM
 Unknown
Unknown








































