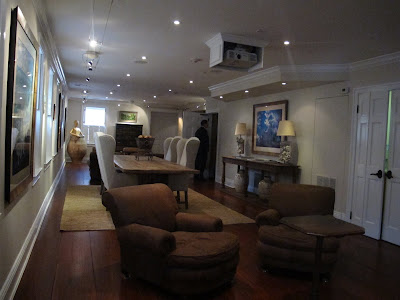 For those in the market for a wildly grand home, 1824 R Street, NW, is for sale for an
For those in the market for a wildly grand home, 1824 R Street, NW, is for sale for an  asking price of $15,500,000. The Georgian mansion was the former Embassy of Singapore until seven years ago, when it was fully restored.
asking price of $15,500,000. The Georgian mansion was the former Embassy of Singapore until seven years ago, when it was fully restored.Jim Bell, real estate agent for Washington Fine Properties notes how difficult it is to find this much space (13,000 s.f.) in a downtown residential property, though the building, likely built in the 1800's (the courthouse that stored the papers apparently burned down, so it's not entirely clear what year the home was built), is zoned for multi-purpose use. The space had been renovated by the son of the most recent owner, a doctor with a passion for architecture and design. The dwelling is being marketed as an embassy-turned-residence, a "single family home for the past 7 years," but DC residents know that it was actually the former Artists Residents Inn.
What's so great about the home? For starters, large windows facing south and west exposure allow plenty of light, or in realtorspeak, "a magical glow."

Let's talk numbers:
- 13 fireplaces
- 18 flat screen TV's with surround sound
- 8 bedrooms
- 9 full baths
- 2 half baths
- 13 HVAC zones
- 1 gym
- 1 "telecommunications room" with
- 1 steel-enclosed "panic room"
- 1 massage room
- 3 laundry rooms (including "concealed laundry room")
- 5 parking spaces
- 6 countries represented in the home: French limestone, Italian marble, American pine (reclaimed from a Buffalo, NY schoolhouse) as well as pine from a Pennsylvania barn, an 18th century Spanish door, a 19th century Portuguese door, and a 19th century Indian door.
Four bedrooms reside on the third level, each with its own fireplace and en-suite bathroom. But the fourth level provides a bit more exclusivity to get away from the kids, with a master suite with sitting room and full bath, as well as two more bedrooms with bathrooms. There's an in-law suite in the lower level, as well as the gym, massage room and panic room, should the market tank after the settlement papers are inked.
 The half bathroom on the first floor is hidden by a swinging bookshelf.
The half bathroom on the first floor is hidden by a swinging bookshelf.  Master bedroom, part of master suite
Master bedroom, part of master suite RSS Feed
RSS Feed Twitter
Twitter 12:49 PM
12:49 PM
 Unknown
Unknown






 Posted in
Posted in 




0 comments:
Post a Comment