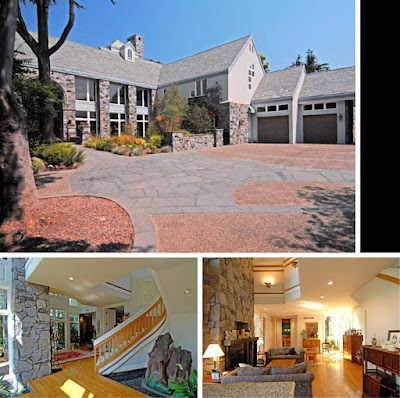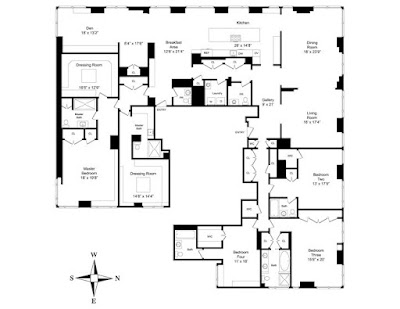LOCATION: Los Angeles, CA
PRICE: $1,425,000
SIZE: 2,480 square feet, 3 bedrooms, 3.5 bathrooms
YOUR MAMAS NOTES: Back in December 2010 all the gossip glossies and celebrity-obsessed blogs reported that Nip/Tuck hunk Dylan Walsh filed for divorce from his actress-wife of 7 years Joanna Going. Less than a year later Mister Walsh revealed to the people at People that his new, unnamed lady friend gave birth to a baby girl in late September (2011), his fourth child with three different women. Mister Walsh's personal life certainly ain't none of our bizness but for anyone who might care (and like to pass moral judgement) there's one kid with second wife—that's Miz Going—who gave birth in 2003 almost a year before they were married in 2004 and two shorties with first wife actress Melora Walters who gave birth to their first child just about a month after they were married in 1996. As our last college roommate and on-again/off-again confidante Sheila Sinn told Your Mama recently, "Life is complicated and sometimes things gets messy." Indeed, they do.
Given the state of things with the Walsh-Goings it's no surprise to anyone who understands The Four Ds of Real Estate* that the (soon to be?) divorced former couple have put a $1,425,000 asking price on their once happy family home in the very same upscale pocket of Hollywood that L.A. real estate people sometimes call Sunset Square and where Oscar-winning filmmaker Dustin Lance Black paid $1,455,000 in September 2010 for a 2,866 square foot 1924 Tudor (with detached garage converted to office space/guest house) and actress/style maven Selma Blair and her fashionista baby daddy Jason Bleick just this week put her/their house up for sale with a $1,780,000 price tag. Reality star turned mass market fashion designer turned interweb entrepreneur Lauren Conrad also owns a Spanish casa in the centrally located 'hood she bought in early 2008 for $2,360,000, no longer lives in, and has had on the market since September 2011 for $2,250,000.
*The Four Ds: Death, Divorce, Debt and Diapers. Generally (and unscientifically) speaking, four of the top reasons residential real estate is bought or sold, particularly by the notoriously real estate fickle rich and/or famous who are, let's be honest, more likely in a better monetary position to buy and/or sell a house every time they make a baby, dump their spouse and/or pass a God damn kidney stone.
Anyhoo, Miz Going's big Showbiz break came in the mid-1980s, then in her early twenties, on the long ago canceled soap story Another World. She went on to a number of tee-vee series (Dark Shadows, Going to Extremes) in the early 1990s before becoming a fairly busy bit part gal in a long list of television series (Spin City, CSI: Crime Scene Investigation, Close to Home) and made for boob-toob movies (Chasing a Dream, My Silent Partner). Miz Going has also been seen a couple of times on the silver screen (Tree of Life, Wyatt Earp).
Lantern-jawed and hairy chested Mister Walsh has also been catting around Tinseltown since the late 1980s and early 1990s when he appeared on a number television series like Kate & Allie and Gabriel's Fire with James Earl Jones. A long slog through the1990s and early Aughts brought in a lot of jobs in little-remembered movies and various television series but Mister Dylan's persistence (no doubt in tandem with his good looks and firm physique) finally paid off when he hit the big time in 2003 with a starring role as the existentially conflicted and often naked plastic surgeon Dr. Sean McNamara on the Emmy-winning series Nip/Tuck. In 2010, the same year Nip/Tuck was canceled, Mister Walsh starred on the big screen in Secretariat and he currently works his hard-bodied and often exposed stuff on the police procedural Unforgettable.
In November 2003, nearly a year before they sealed their love in the eyes of God and government in October 2004 and right about the time she gave birth to the their daughter, the now erstwhile couple coughed up $1,315,000 to purchase a flat-fronted, two-story Mediterranean style residence in a leafy 'hood smack between the Sunset Strip to the west and the touristy, stripper wear boo-teek-lined heart of Hollywood to the east.
Listing information shows the 2,480 square foot Mediterranean was originally built in 1923, extensively renovated by the current owners—that would be Miz Going and Mister Dylan—and contains a 3 bedrooms and 2.5 bathrooms plus a detached garage converted to a guest/nanny suite with bathroom.
The landscaping at the front of the house looks a little bit Grey Gardens in a mostly good way that Your Mama thinks playfully (if unintentionally) thumbs its figurative middle finger at the preponderance of obsessively-manicured yards in Los Angeles' more expensive zip codes. An unexpectedly spacious foyer, plenty big enough to house an antique-looking baby grand piano and large-scale faux-Rothko, has lustrous inky black wood floors softened with cement-colored walls and re-sharpened with gleaming high-contrast white trim work around the windows and doors. The front foyer, like the rest of the dwelling's lower level, lacks any sort of ceiling molding. Some of the children will undoubtedly see the lack of moldings as cheap, inexcusable, wretched (and retch-worthy) while others will see it as an acceptable architectural/decorative conceit that lends the vintage house a pared down contemporary aspect.
Although much of the "day-core" appears to have been stripped away in the not especially formal "formal" living room it retains a distinct (and decidedly ho-hum) Shabby Chic-ness with lots of white slip-covered furniture and a distressed star sculpture-thing hung above the wood-burning fireplace at the far end of the room. Get it, y'all? A star over the fireplace in the home of a couple of relatively low-wattage but bona fide stars? Pleeze. But whatever. Two sets of French doors open the long and narrow living room to a small deck that extends off the front of the house and was constructed thoughtfully around a pretty, thick-trunked and somewhat inconveniently located tree.
The chandelier-free dining room takes a delightful turn from the expected with a round (instead of rectangular) table for six or eight and opens directly into the somewhat compact but expensively equipped kitchen complete with top-grade stainless steel appliances, snow white Shaker style cabinets with glass-fronted uppers, polished concrete counter tops (or what appear to be polished concrete counter tops), and a sizable center work island with convenient veggie sink and single-stool snack counter.
Upstairs two family/guest bedrooms overlook the back yard and share a hall bathroom while the master suite, sparely but floridly dressed in white-washed and antique silver furniture and billowy white linens, faces the street. The over-sized frameless glass shower enclosure in the roomy attached bathroom injects a sleek modern edge to an otherwise vintage-inspired space with white subway tiles and free-standing soaking tub. The master bathroom, finished with some rather yummy looking jet black stone tile floors that would be even more delectable if equipped with radiant heat, also has double sinks and an exposed terlit set not particularly privately all but next to French doors that open to a Juliet-type balcony that overlooks the street. We're down with the bathroom's mixy-matchy vibe we just think it'd be a bummer to have to do the dirty bathroom bizness next to that window, especially at night when lights could cast embarrassing and incriminating shadows on the windows....
French doors in both the kitchen and the adjacent, teal-colored den/family room lead out to a dining deck shaded by a bougainvillea-draped trellis. The decks steps down to an oval-shaped salt water swimming pool sunk into a pale flagstone terrace surrounded by thickets of slightly unkempt-looking drought tolerant shrubbery. Heaven knows, no one loves an oval swimming pool more than Your Mama or über-agent Sue Mengers—may she rest in peace—but this one just seems a bit too big for the limited backyard area. Were this our pool to put in we might have opted for something slightly smaller (but still oval) and, natch, The Dr. Cooter would insist on the installation of a sunken spa, maybe one cut into the thin tip of the oval nearest the back fence.
Your Mama happens to like this part of Los Angeles—it has a walkability factor many neighborhoods in Lala Land lack—and the property seems, in our humble and entirely meaningless assessment, well priced right for the market given that the most recent transfer in the 'hood was just down the block in December 2011 when, according to property records, fashion designer Linda Loudermilk sold her 3 bedroom and 2.75 bathroom 1923 Tudor (with detached guest house) for $1,380,000.
listing photos: Sotheyby's International Realty / Los Feliz
 RSS Feed
RSS Feed Twitter
Twitter 12:38 PM
12:38 PM
 Unknown
Unknown






































